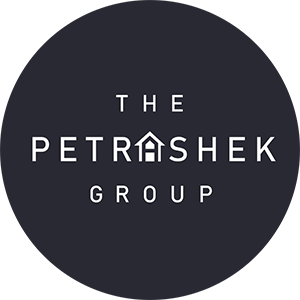
28 Aug 1376 Primrose Lane presented by Shakopee Realtor Sheryl Petrashek
Move-in Ready Home with All the Right Updates!
Don’t Miss this Fantastic Home with Bright and Open Floor Plan Presented By Realtor Sheryl Petrashek

Fantastic Multi-level with 3 car garage and lots of updates. Bright, open interior floor plan is perfect for today’s lifestyle. Large living room offers vaulted ceiling, open railings overlooking the entry foyer and newer triple pane window overlooking backyard. Spacious Kitchen boasts new appliances, laminate flooring, vaulted ceilings, front facing window over the sink and adjacent dinette area with beautiful bay window. Over-sized owner’s suite has walk-in closet and dressing area with built-ins, additional bedroom on upper level with ample closet space. Family room in lower level includes daylight window, sliding glass door walk-out to the great backyard, plus fireplace with oak built-ins! Updates include newer Furnace, Water Heater, water softener, lighting, freshly painted, clean and move -in ready! Lots of storage in the concrete crawl space! Great Location with easy access to shopping and commute routes. See it Soon!
List Price: $299,000
When the current owners first moved in, they were excited about all the features this home has to offer. “We were so excited to have a bright and airy kitchen! I love the windows in the space–they let in so much sunlight and a great breeze! The size of the master is so great! We love having that whole corner of the house with the walk-in closet and vanity space. All the bedrooms are nice sizes and easily accommodate beds and other furniture without feeling crowded. We also love all of the storage space! The crawl space is MASSIVE. With the concrete floor, it’s been so handy to have! We also love the 3 stall garage and the rock landing on the side of the house. Perfect for campers and trailers. And the vaulted ceilings make the entry and upstairs feel so spacious and open.”
Built in 1993, this split level home offers 3 Bedrooms, 2 Baths, and an attached 3-car garage and includes 1,723 finished square feet on a .22 acre lot. The property taxes for 2020 are $3,028.
Located in the Shakopee School District #720, the neighborhood schools are Sweeney Elementary School, West Middle School, and Shakopee High School.
The sellers believe the buyers of this home are sure to love it’s great location. “We love the park across the street! It’s close enough for quick trips and big enough to keep all our kiddos active. There is EASY access to shopping and amenities (Target, Kohls, Cub Foods, Hyvee, Caribou Coffee, fast food, hospital literally all minutes away! Plus easy access to 169!”

Location, location, location! Just a few of the nearby attractions include:
- Many Dining Options
- Shopping
- Easy Access to Commute Routes
- Valleyfair Amusement Park
- Horse Racing at Canterbury Park
- Fall Fun at Sever’s Corn Maze
- Golfing at Stonebrooke Golf Club
- The Landing – Interactive Historical Museum
- Mystic Lake Casino
- Minnesota Landscape Arboretum
- Shakopee Community Center offers Fitness Center, Indoor Aquatic Center, Skate Park, Meeting Space and more!
- Skating at Shakopee Ice Arena
- Many Parks and Miles of Recreational Trails
The sellers added, “We have very riendly neighbors! Our kids play anywhere in the yard and we feel very safe in the neighborhood. There is also Yearly Night to Unite block party!”
Home has Tons of Great Features Including:
- Bright, Open Floor Plan
- Freshly Painted Interior
- Newer Appliances
- Updated Lighting
- Large Living Room with Vaulted Ceilings
- Dinette with Bay Window
- Over-sized Owner’s Suite with Walk-in Closet & Dressing Area
- Newer triple pane window overlooking backyard
- Fireplace with Oak Built-ins in Family Room
- Lower-level Walk-out to Great Backyard
- Newer Furnace, Water Heater & Water Softener
- Lots of Storage Space

























