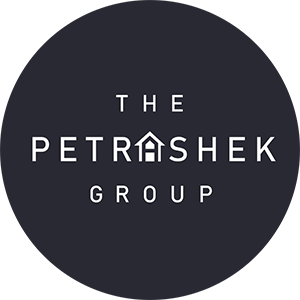
02 Feb 9192 Fairway Hill Drive offered by Elko New Market Realtor Sheryl Petrashek
Fantastic Elko New Market Home for Sale!
Don’t miss this Beautifully Updated Elko New Market Home for Sale from Top Elko New Market Agent Sheryl Petrashek, Remax Results.

Stunning 2-Story Features Open Concept Floor Plan plus Quality Design and Finishes! Great Room offers Soaring 12 foot Ceilings, Fireplace, and Wall of Windows! Gourmet Kitchen with Maple Cabinets, Hardwood Floors, Stainless Steel Appliances and Pantry. Relax and Retreat in the Owner’s Suite with Walk-in Closet and Ensuite Bath with Steam shower and Jetted Tub! Main Level Laundry withCabinets plus Full Walkout Lower Level Ready for your Finishing Ideas! Enjoy Recessed Lights, Gas Range, Large Windows, Ceramic Tile Floors, Ceiling Fans, and Fully Fenced Yard. See it today! List Price: $299,000
When the current owners first moved into this home, they were most excited about the luxury ensuite bath. “The master bath is like our own private retreat. We love the custom tiled steam shower with multiple shower heads and jets. It is also very relaxing to soak in the whirlpool tub. There is abundant storage space for linens. It is the perfect place to escape after a long day.”
Built in 2006, this modified two story home boasts 3 Bedrooms, 3 Baths, and a 3-car attached garage and includes 1,950 finished square feet on a .27 acre lot. The property taxes for 2016 were $3,578.
Located in the Lakeville School District 194, the neighborhood schools are John F. Kennedy Elementary School, McGuire Middle School, and Lakeville South High School.
The current owners believe the buyers of this home are sure to love large yard and the neighborhood. “The fully fenced yard is perfect for pets and a great space for kids to play. It is such a friendly neighborhood, and we are on a quite street. We love the small town feel, yet still being close to the interstate, shopping, and restaurants. We were pleasantly surprised at how quick and easy our commutes are!”

According to the city’s website, “Over the last decade, the City of Elko New Market has been the fastest growing city in Minnesota. Located on Interstate 35 in the southern Twin Cities Metropolitan Area, the City’s small-town feel combined with its convenient location to many metro area amenities, attractions, recreational opportunities, shopping centers, and entertainment venues, makes Elko New Market an attractive place to live, visit, and do business.”
The current owners added, “We hope the buyers of this home enjoy the great spaces as much as we have! The open floor plan has been great for entertaining. There is plenty of space to gather in the kitchen and dining area. The great room is bright and open, with windows facing both front and back. We have also really enjoyed the cozy stone fireplace.”

This Home has Many Quality Details Including:
- Soaring 12-foot Ceiling in Great Room
- Stone Surround Fireplace
- Stainless Steel Appliances, including Side-by-Side Fridge and Gas Range
- Recessed Lighting
- Steam Shower and Jetted Tub in Ensuite Bath
- Large, Easy Maintenance Vinyl Windows
- Hardwood Floors
- Ceramic Tile Floors
- Ceiling Fans in Great Room and All Bedrooms
- Ample Closet Space
- Fully Fenced Yard with 6-foot Black Chain Link Fence
About this home
Year built: 2006
Total Finished Square Feet: 1,950
Bedrooms: 3
Baths: 3
Garage: 3 Car Attached
School District: 194, Lakeville
Lot Size: .27 Acres
























