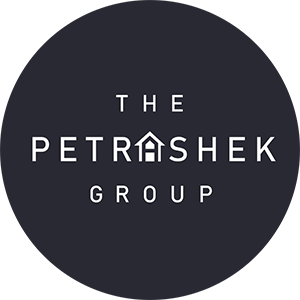
14 Aug 550 120th Lane NW Offered by Coon Rapids Realtor Sheryl Petrashek
Lots of Potential in this Centrally Located Coon Rapids Home!
Check out this Equity Building Opportunity in Great Coon Rapids Neighborhood Presented By Realtor Sheryl Petrashek

Calling all Serious Investors!
Great Opportunity for full Renovation on this Multi-level home! Open Concept Floor Plan will lend itself well to Modern Design. Vaulted Ceilings on Main Level, Family Room and Amusement Room on Lower Level. Nice Location with Easy Commute Access.
List Price: $174,000.
Built in 1975, this Four Level Split home boasts 3 Bedrooms, 2 Baths, and an attached 2-car garage and includes 1, 950 finished square feet on a .34 acre lot. The property taxes for 2018 are $2,446.
Located in the demand Anoka-Hennepin School District #11, the neighborhood school are Eisenhower Elementary School, Northdale Middle School, and Blaine High School Center for Engineering, Mathmatics, and Science.

Check out a List of Things to Do on the Coon Rapids Website
Coon Rapids is the home to the Bunker Hills Golf Club. From 1993 to 2000, Bunker Hills Golf Course hosted the PGA Senior Tours and the Coldwell Banker Burnet Senior Classic, bringing many of the greatest golfers to Coon Rapids.
Coon Rapids also features Coon Rapids Dam Regional Park and Bunker Hills Regional Park, home to Minnesota’s largest outdoor water park, Bunker Beach
Central Location between Highways 10 & 65 makes for easy commute access to both downtowns. Local Shopping, Dining and Entertainment are all nearby for your convenience.
Home has Tons of Great Features Including:
- Gorgeous Two-Story Open Foyer
- Two-Story Family Room with Wall of Windows
- 2 Fireplaces
- Gourmet Kitchen with Center Island
- Separate, Formal Dining Room
- Luxury Owner’s Bath with Jetted Tub and Separate Shower
- Great Loft areat Overlooking Sunny Family Room
- Lower Level Bar, Perfect for Entertaining
- Plenty of Space for Game Tables, Play Areas, or Exercise Equipment
- Large, Entertainment Sized Deck
- Solid, 6 Panel Doors

























